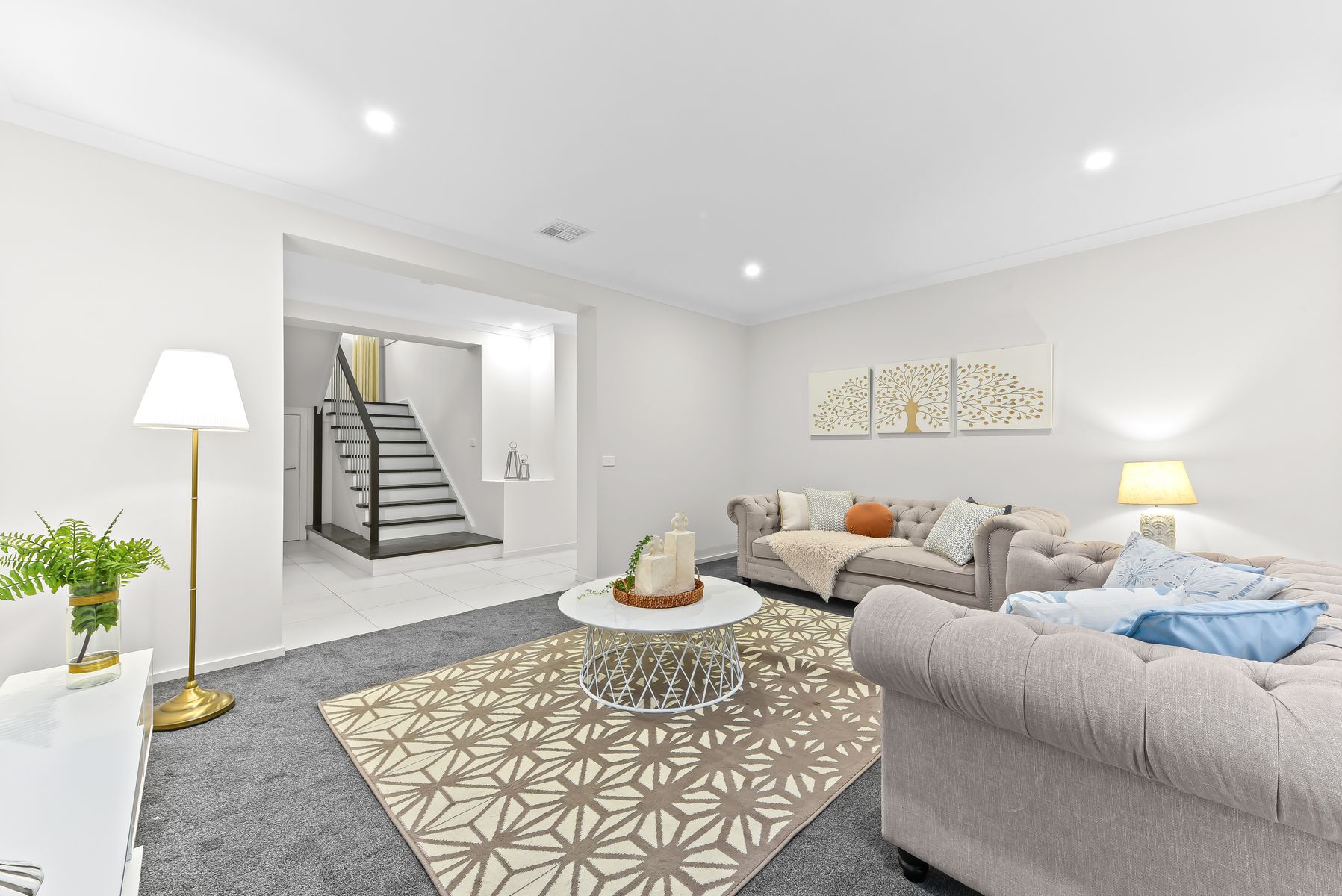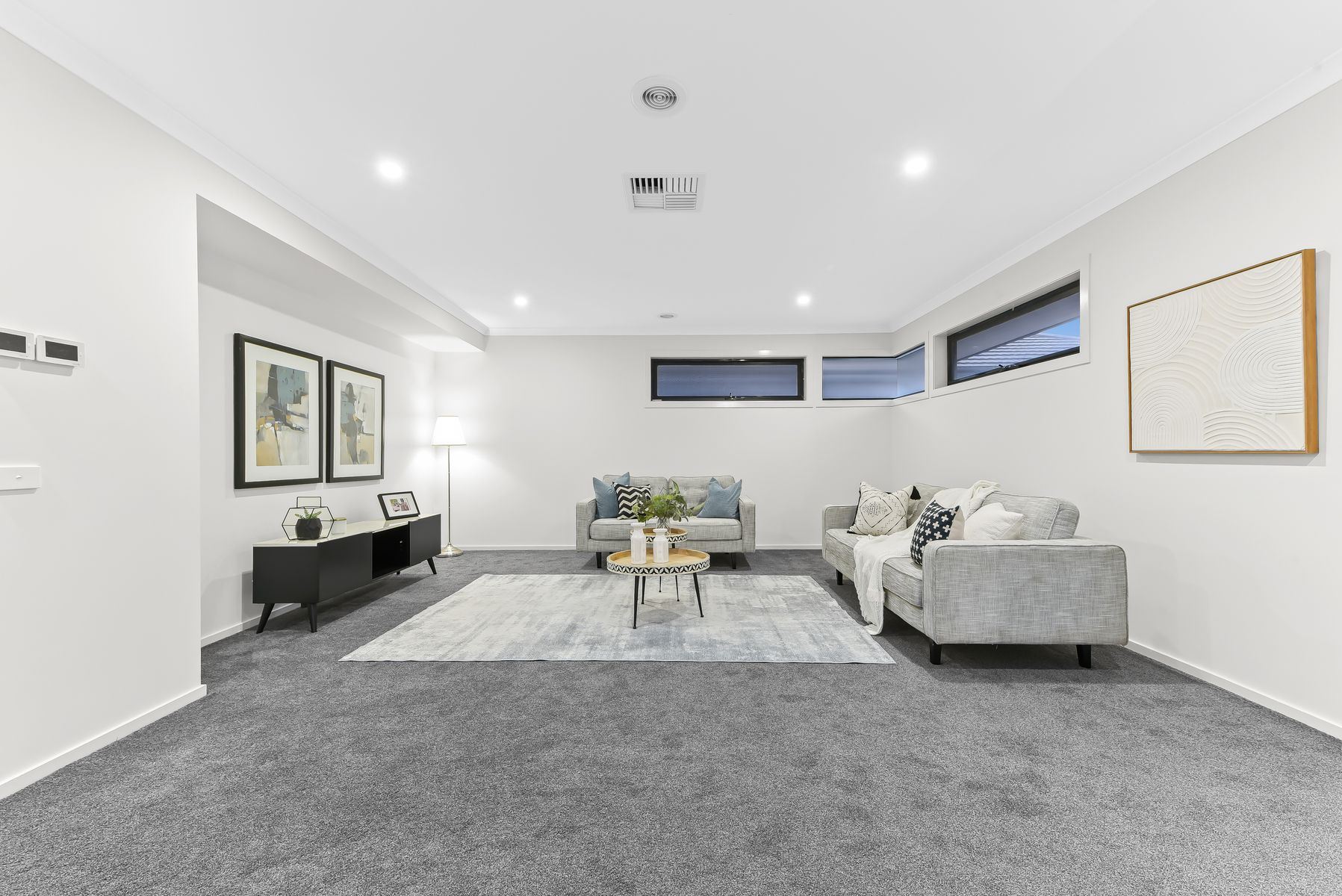It's Addressed:
Boasting an enviable parkside position directly opposite Milo’s Park, this impressive double-storey home combines contemporary design with spacious living. Perfectly located within walking distance to Parkmore Shopping Centre’s retail, dining and everyday essentials, the home also sits in the catchment for Chandler Park Primary School and Keysborough Secondary College and it just 12 minutes from Edithvale Beach. With the 709 bus stop nearby and schools, cafes and community amenities all within easy reach, this is a premium opportunity.
The architecturally designed facade features a dynamic blend of materials including dark face brick, rendered masonry and timber panelling. Strong lines define the form, while recessed elements and reveals add architectural depth. A timber-panelled garage door and matching entry door with frosted glass inserts introduce warmth to the grey palette, while low-maintenance landscaping with pavers and crisp edging completes the sophisticated street presence.
Step inside to a grand entry with coffered ceilings and oversized 600mm x 900mm porcelain floor tiles underfoot. High ceilings and LED downlights enhance the sense of space, while a luxurious mahogany timber staircase with white risers adds a striking feature at the heart of the home. Zoned ducted heating and cooling offer complete climate control. Roller blinds throughout ensure comfort and privacy, while a video doorbell adds convenience and security.
Outdoor entertaining is effortless thanks to a timber-decked alfresco area that connects directly to the main living space. The double garage and wide driveway allow ample off-street parking.
The layout offers impressive flexibility and flow, with a formal lounge, a spacious open-plan living and dining zone, and an additional sitting area upstairs. The kitchen is a centrepiece, fitted with 900mm stainless steel appliances, a five-seater breakfast island topped in 40mm marble-look stone and a concrete-look splashback for contemporary contrast. Abundant two-tone cabinetry offers generous storage, and a large butler’s pantry includes an additional sink for extra functionality. A double bowl under-mount sink and integrated dishwasher complete this chef’s space.
With five bedrooms and five bathrooms, every member of the family has their own private space. The ground floor guest suite features a walk-in robe and private ensuite, while upstairs hosts four further bedrooms, all with walk-in robes and ensuites. The master suite is generously proportioned and includes a private balcony with peaceful park views. Each bathroom is appointed with stone-top vanities, frameless mirrors and quality fixtures, while the master’s ensuite adds a hob bathtub for relaxation.
Contact us for a priority inspection today!
Property Highlights
•477sqm block directly opposite Milo’s Park
•Designer kitchen with butler’s pantry and marble-look stone
•Grand staircase, coffered ceilings and multiple living zones
•Zoned ducted heating and Evaporative cooling.
•Timber-decked alfresco
For more Real Estate in Keysborough contact your Area Specialist.
Note: Every care has been taken to verify the accuracy of the details in this advertisement, however, we cannot guarantee its correctness. Prospective purchasers are requested to take such action as is necessary, to satisfy themselves with any pertinent matters.































