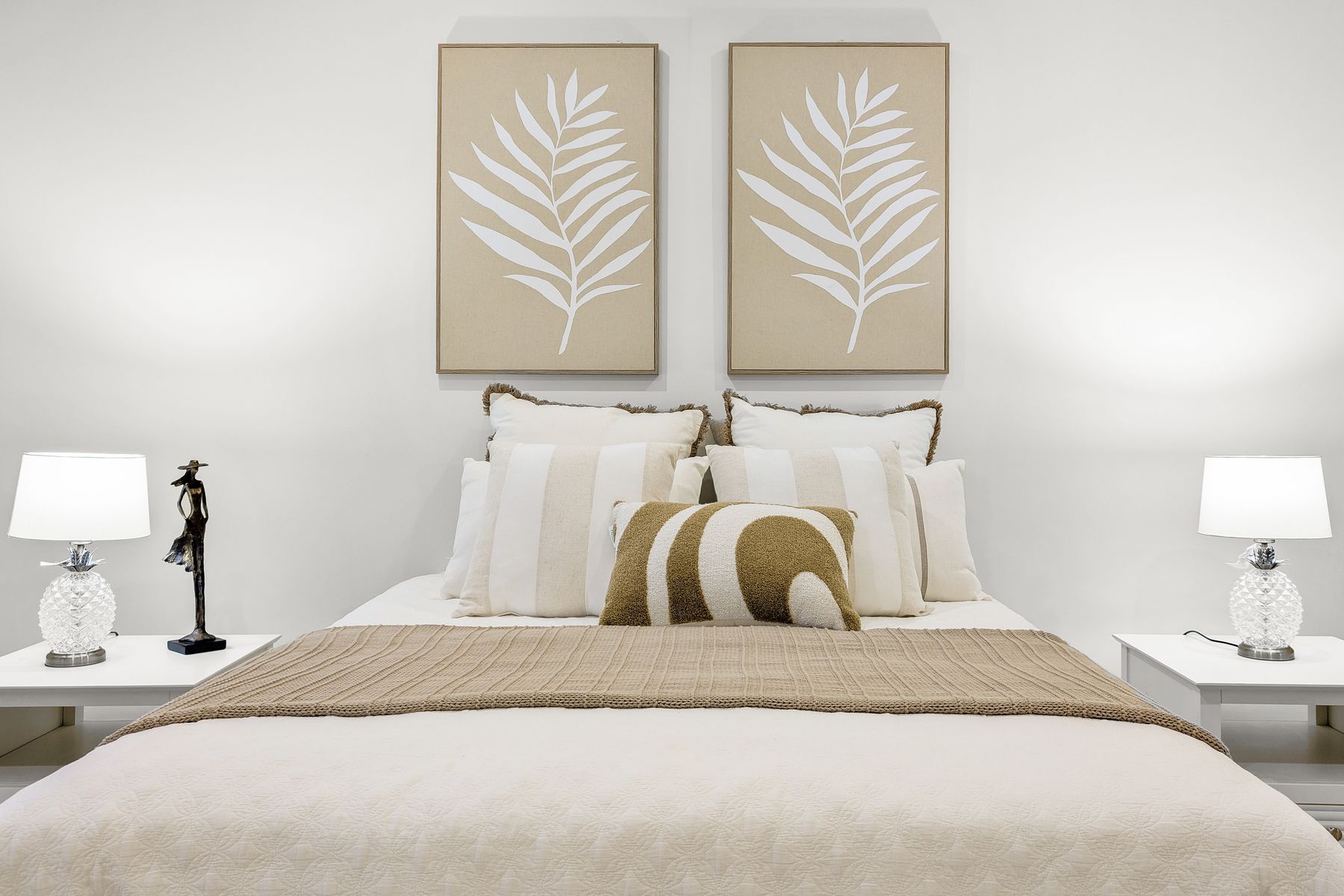It's Addressed:
This stately two-storey residence stands on a generous 650sqm allotment just steps from tranquil lakeside walking trails and the popular Nest at Waterways Cafe. Families will appreciate zoning for Aspendale Gardens Primary School and Mordialloc College, along with easy access to the Mordialloc Freeway and a short eight-minute drive to some of Melbourne’s most iconic beaches. Both Lighthouse and Haileybury school also only minutes away.
The home’s symmetrical design is inspired by neoclassical principles, with a recessed double-door entry beneath a Juliet balcony framed by tall, black-trimmed windows. Clean lines, a monochromatic palette and a neatly manicured front garden create a commanding street presence. A curved concrete path draws you toward the home, while the integrated double garage is set neatly into the facade with a panelled door.
A soaring double-height void above the dining room adds visual appeal and fills the home with natural light, enhanced by full-height windows and a central chandelier. The curved staircase with timber handrail and a black steel balustrade provides architectural interest. Polished porcelain tiles flow through the open-plan layout, which includes a dedicated home theatre room with built-in projector and surround sound. Additional features include high ceilings, ducted heating, evaporative cooling, modern LED lighting, curtains, blinds, alarm system, and a guest-accessible ground floor bathroom and bedroom. A spacious undercover pergola with custom bench seating is ideal for year-round entertaining.
The opulent kitchen showcases black marble-look stone countertops, a sleek black glass splashback and an expansive breakfast island with waterfall edges. Storage is plentiful thanks to a walk-in pantry and banks of gloss white cabinetry and drawers. Cooking is effortless with dual electric ovens, a 900mm gas burner cooktop and a concealed wine storage zone. A separate kitchenette enhances flexibility for large families or entertaining.
Upstairs, four oversized bedrooms are bathed in natural light, connected by a skylight-adorned hallway that leads to a peaceful retreat space. Premium carpet and integrated storage feature throughout. The main bedroom is palatial, offering a massive walk-in robe and a luxury ensuite with jet spa bathtub, oversized semi-frameless shower and dual vanities. All bathrooms are immaculately finished with stone benchtops, large format tiling and premium fittings.
Contact us for a priority inspection today.
Property Specifications
•Five oversized bedrooms with premium carpet
•2 great size Kitchens
•Undercover entertaining area and neat manicured garden
•Home theatre, chandelier, dual ovens and wine storage
•Double garage and additional storage shed
•Quiet location near lake, cafes and Mordialloc Freeway access
For more Real Estate in Waterways contact your Area Specialist.
Note: Every care has been taken to verify the accuracy of the details in this advertisement, however, we cannot guarantee its correctness. Prospective purchasers are requested to take such action as is necessary, to satisfy themselves with any pertinent matters.






























